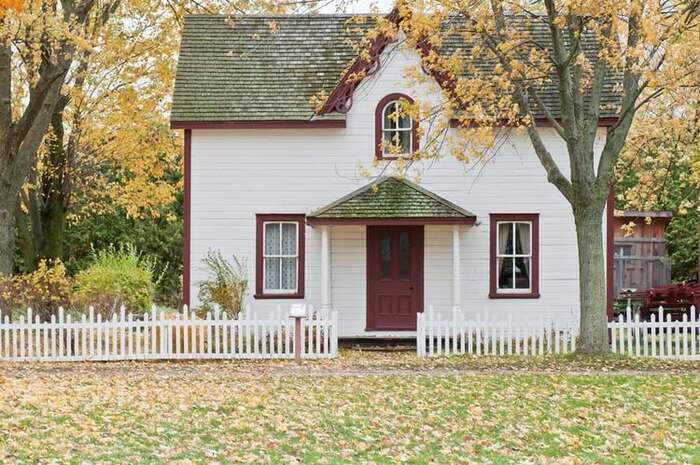
A Brief History of Colonial Homes in Maryland
Building techniques before the Revolutionary War remained in the United States long after the end of European rule. After these countries annexed their territories, Spanish, French, and Dutch influence lingered for decades.
The Georgian and Federal styles dominated much of the country’s architectural landscape during this time. Though the former three are less common, the latter two are still popular today.
Spanish
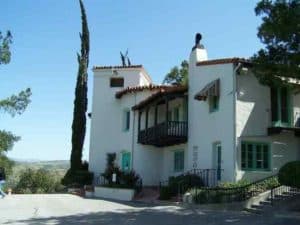
Compared to Spanish and Mexican prototypes, Spain’s colonial architecture had few, if any, decorative stylistic details. Ornamentation became more evident in the late 1830s following increased trade with the United States. Nearly all surviving examples show Anglo-influenced modifications from the mid and late 19th centuries. Most Spanish mission buildings in Texas, Arizona, and California during this century needed reconstruction. Many have suffered from lackluster, 20th-century renovations and overly zealous restorations — particularly those located in modern urban centers.
Unlike their English counterparts, more significant Spanish colonial buildings rarely appeared as multi-roomed wholes. Instead, long and narrow porches provided hidden passageways between rooms. Few internal openings existed; typically, each room contained a single door opening into the courtyard.
French

In the 18th century, France occupied much of eastern North America by using military outposts and settlements along principal waterways, particularly St. Lawrence, Great Lakes, and Mississippi valleys. Following Louisiana’s purchase by the United States in 1803, French building traditions began to fade (though they flourished for another half-century in New Orleans and remain highly influential).
French residential buildings face outward—a key differentiator from their English counterparts, which face inward—with numerous entrances, halls, and stairways. They typically have at least four external doors constructed in a square, four-room layout. Following Medieval tradition, they had high, steeply pitched roofs designed to shed water efficiently.
Dutch
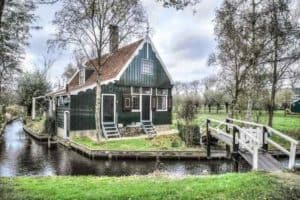
Due to a relatively brief occupation of the territory in the early 17th century, most Dutch architecture vanished from New Amsterdam (now named New York City). English lords later allowed Dutch landowners—many of whom controlled swaths of land along the Hudson—to keep their land. Many of the best examples crumbled over the last few decades, but hundreds of these traditional country homes still exist in various states of restoration. In isolated cases, the architecture introduced by Dutch immigrants remained.
Many Dutch colonial homes have double-hung sash windows, either the original or replacements. The familiar, open top of traditional Dutch double doors kept livestock out while allowing light and air inside. Roofs, on the other hand, had distinct shapes and short, flattened upper slopes that became popular after 1760.
Georgian
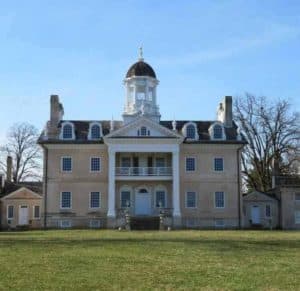
From 1700 to 1780, Georgian architecture developed into the most common building type in the new world colonies. The Italian Renaissance was highly influential, emphasizing traditionally classical details. In 1700, the style had supplanted post-medieval styles almost entirely.
Following the revolution, the newly founded United States began evolving new architectural styles based on European fashions. Georgian dormers, for example, became common in most colonies after 1750. Among higher-end homes, one can find two-story pillars, centered gables, roof railings, and an occasional dome protruding above the roof. A change in the masonry pattern usually indicates floor transitions.
Only a few examples of the oldest surviving buildings remain today, primarily in Alexandria, Philadelphia, and Annapolis.
Federal
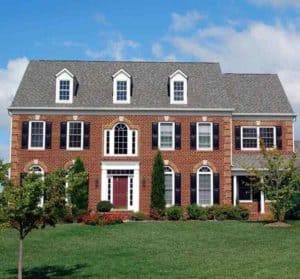
From 1780 to 1820, Federal architecture became incredibly popular in the United States. The style was effectively a development and refinement of the preceding Georgian style. It was inspired by then-current European trends, particularly relating to the work of the Adam brothers.
Federal home construction consisted of a simple box with two or three rooms and symmetrically placed doors/windows. Many have decorative ornamentation, either carved in wood or set in plaster; classic geometric patterns were common motifs. Iron-based stair rails were standard, as were high balconies and curved bays. Fanlights and accentuated front doors are the few elaborations on Federal exteriors. Generally, flat/keystone enclosures above windows partially recess into the arches. The primary subtypes are center-gabled, side-gable, and multi-story hipped roofs.
Infrastructure projects often designed detached houses within the framework of a larger unit, leading to a complete reconstruction of the facade. Expensive (albeit somewhat atypical) examples of curved or polygonal projections are the most well-known examples of this style. Both connected and isolated federal urban dwellings have survived.
One Comment
Harrison Greenough
Questions or comments? Let me know in the comment section!